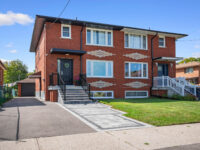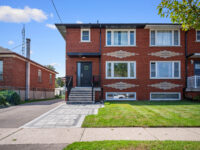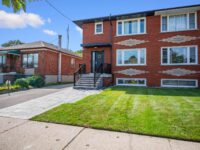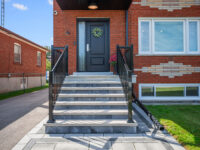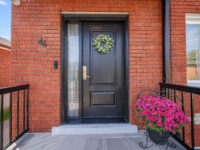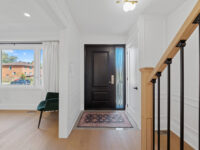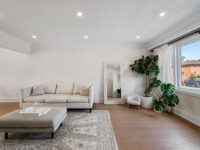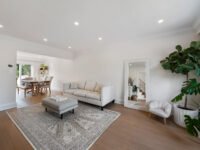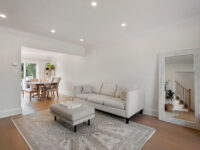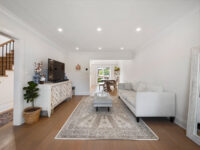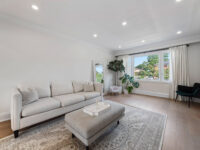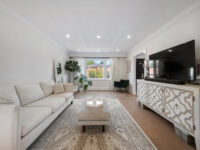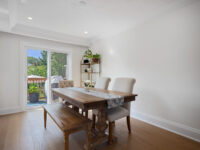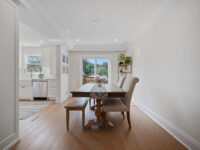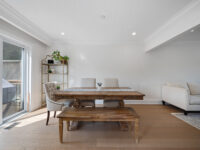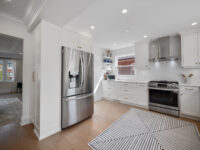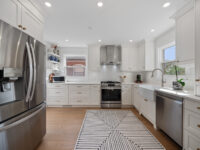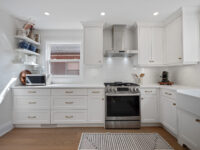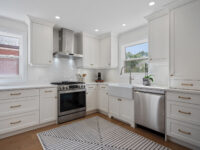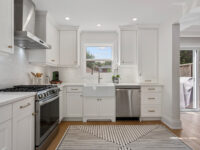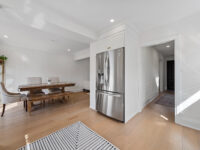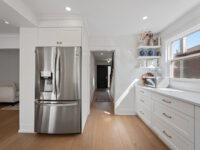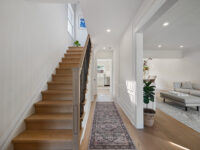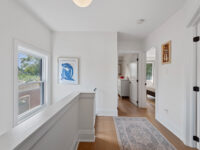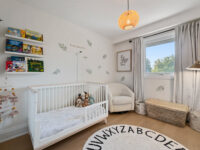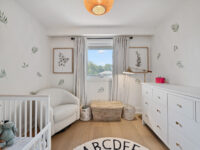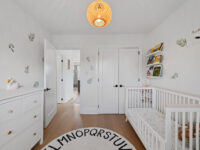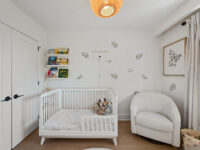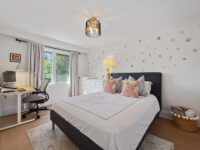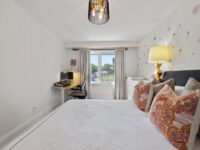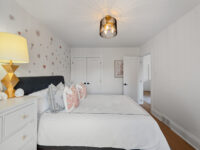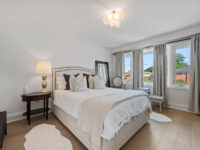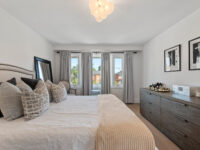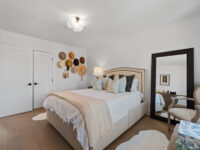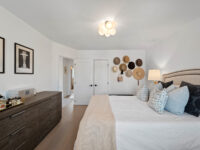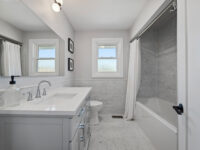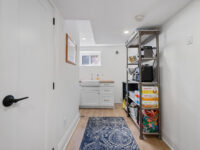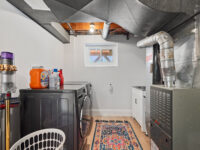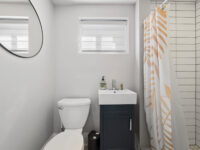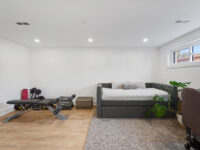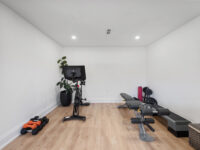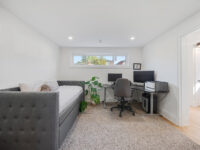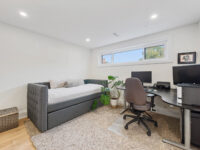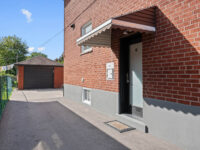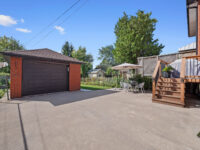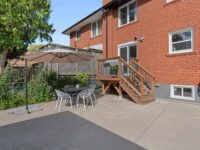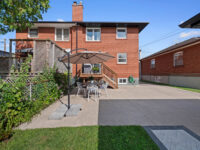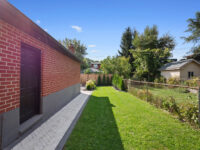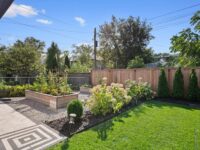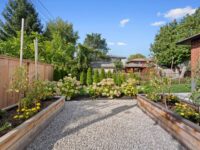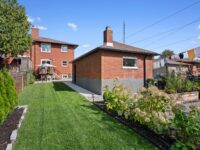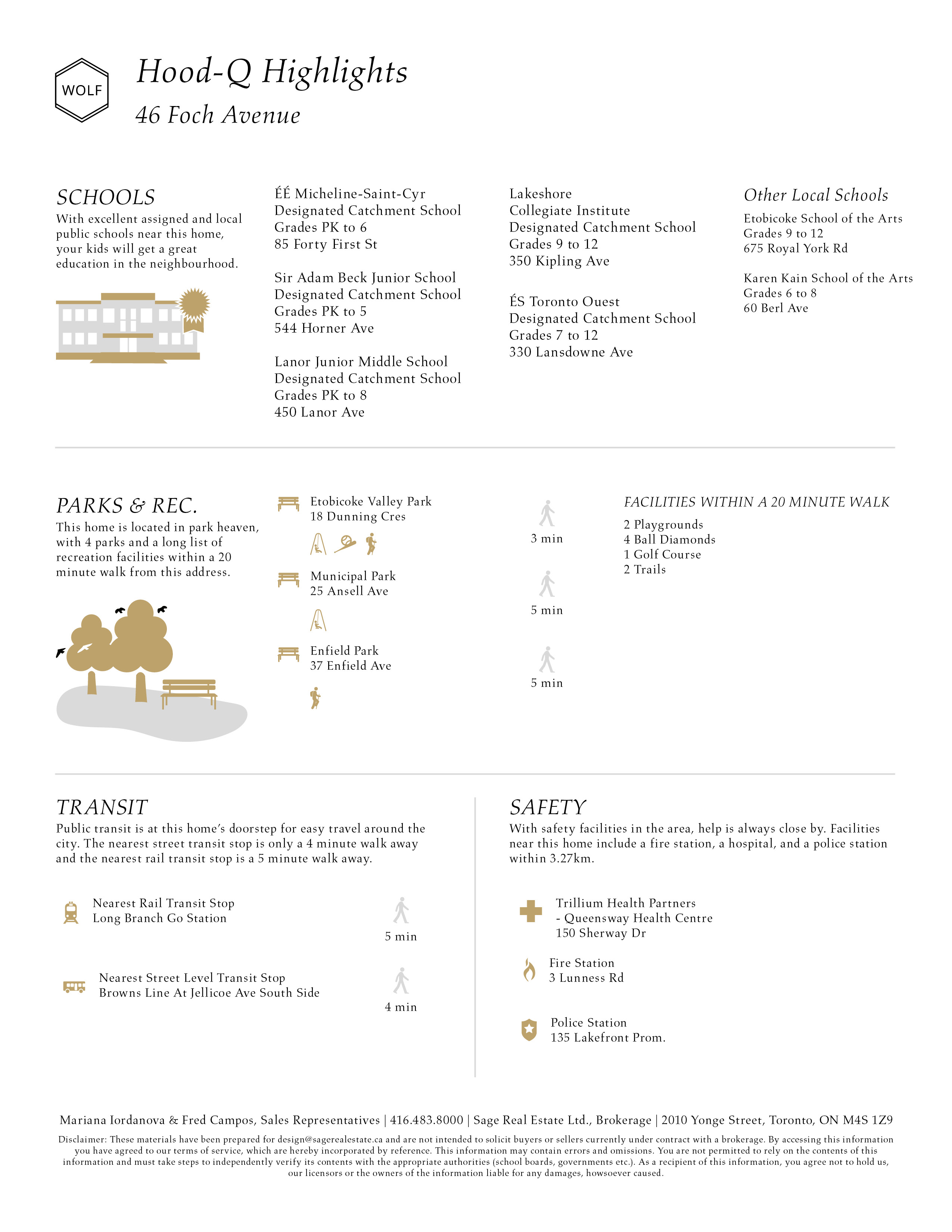SOLD
3+1 BEDROOMS
2 BATHROOMS
Posh Foch Has It All!
Welcome to 46 Foch Ave, 3-bedroom, 2-bathroom, home nestled in the desirable west Alderwood neighborhood of Toronto.
Extensively renovated property offers the perfect blend of peaceful tranquility and urban convenience, making it an ideal haven for families seeking to plant their roots in Etobicoke. Step in and you’ll be greeted by a warm and spacious living area, perfect for family gatherings and entertaining friends. The bright, open-concept kitchen features modern appliances and ample counter space, making meal prep a breeze. Step outside to your private backyard oasis, a perfect spot for kids to play, summer BBQs, or simply unwinding after a long day. Separate entrance to basement for potential in-law suite or additional living space. With excellent schools, community centers, and easy access to public transportation, 46 Foch Ave truly offers the best of both worlds – a peaceful retreat just minutes from the excitement of the city. Don’t miss your chance to make this charming home your own.
Client Remarks
What will you miss most in this house:
The kitchen, the vegetable garden boxes
What are the features that have grown to appreciate while living here:
The easy access to transportation and close proximity to major highways.
What are the key selling features of the neighbourhood:
•5 min walk to Long Branch Go station
•Fully renovated from top to bottom (2021)
•Updated electrical panel
•Luxury custom kitchen
•4mm knotless European white oak engineered flooring
•Subfloor 1/2” plywood glued and screwed to floorboards
•Loose lay luxury vinyl in basement
•All Windows replaced some previous owner and the remaing in 2021 with triple pane windows
•New paved driveway and interlocking (2022)
•Real Carrera Marble bathroom
•Upstairs bathroom waterproofed using hydroban boards
•Basement bathroom waterproofed using redgaurd application
•Rough in for appliances in basement
•Custom wood grain fibreglass front and side door, PVC frames and triple latch for added security (2022)
•New garage door (2022)
•Sliding door to rear yard (2022)
•Gutters, soffit and facia (2022)
•Ethernet wired security camera system
•Video doorbell
•Ecobee thermostat
What are some of the changes you’ve seen over the years?
Lots of new construction
Your favourite neighbourhood walk (parks, etc.):
Etobicoke Creek trail to lake Ontario
Your neighbourhood shops:
Farm boy
Favourite restaurants, coffee shops, etc.:
Thai barn na, gus tacos, Sherway gardens
I love the kitchen because…
We designed it and it’s custom built by a high-end luxury cabinet maker.
What improvements are bound to be appreciated:
Everything! kitchen, floors, pot lights, bathrooms, triple pane windows, sliding door to rear yard.
Additional Information
Possession | TBD
Property Taxes | $4,406.18 / 2024
Lot Size | 30 x 133 ft
Parking | Parking garage and 4 driveway spots
Inclusions | Appliances, washer dryer, all light fixtures, lorex security camera system, video doorbell, reverse osmosis water filtration, window coverings
Exclusions | Bbq, all existing furniture, tvs, rugs, art.
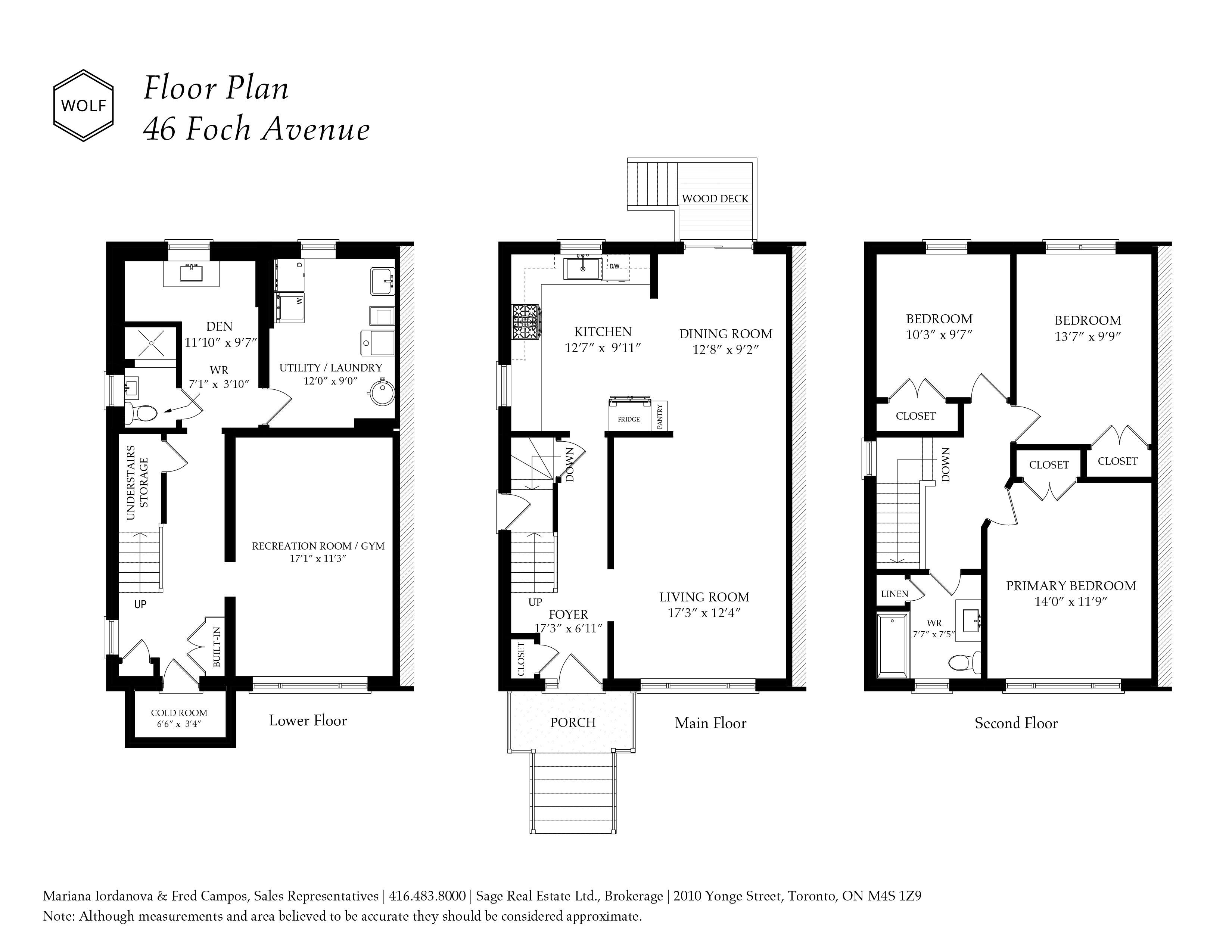
About the Neighbourhood | Alderwood
Alderwood is a well-established family-oriented neighbourhood situated in the south-west part of Toronto. Alderwood has a strong home and school association and a privately run daycare facility called “Alderwood Action Alliance” which operates out of Sir Adam Beck School. This neighbourhood is bordered on the west by the Etobicoke Creek Valley and to the east by light industry which includes corporate giants such as Chrysler Canada Ltd. and Domtar Packaging.
Alderwood residents are proud of the Sir Adam Beck Centre. This multi-use recreational facility built on the former Sir Adam Beck School Grounds at 544 Horner Avenue, features a new primary school which will be combined with a public library, a community room, a daycare centre, and a fitness room. These facilities are connected to the newly renovated Alderwood Pool.
To learn more, click here!

Fred Campos
Sales Representative
647.500.5693
Email | [email protected]

Mariana Iordanova
Sales Representative
647.885.7143
Email | [email protected]
